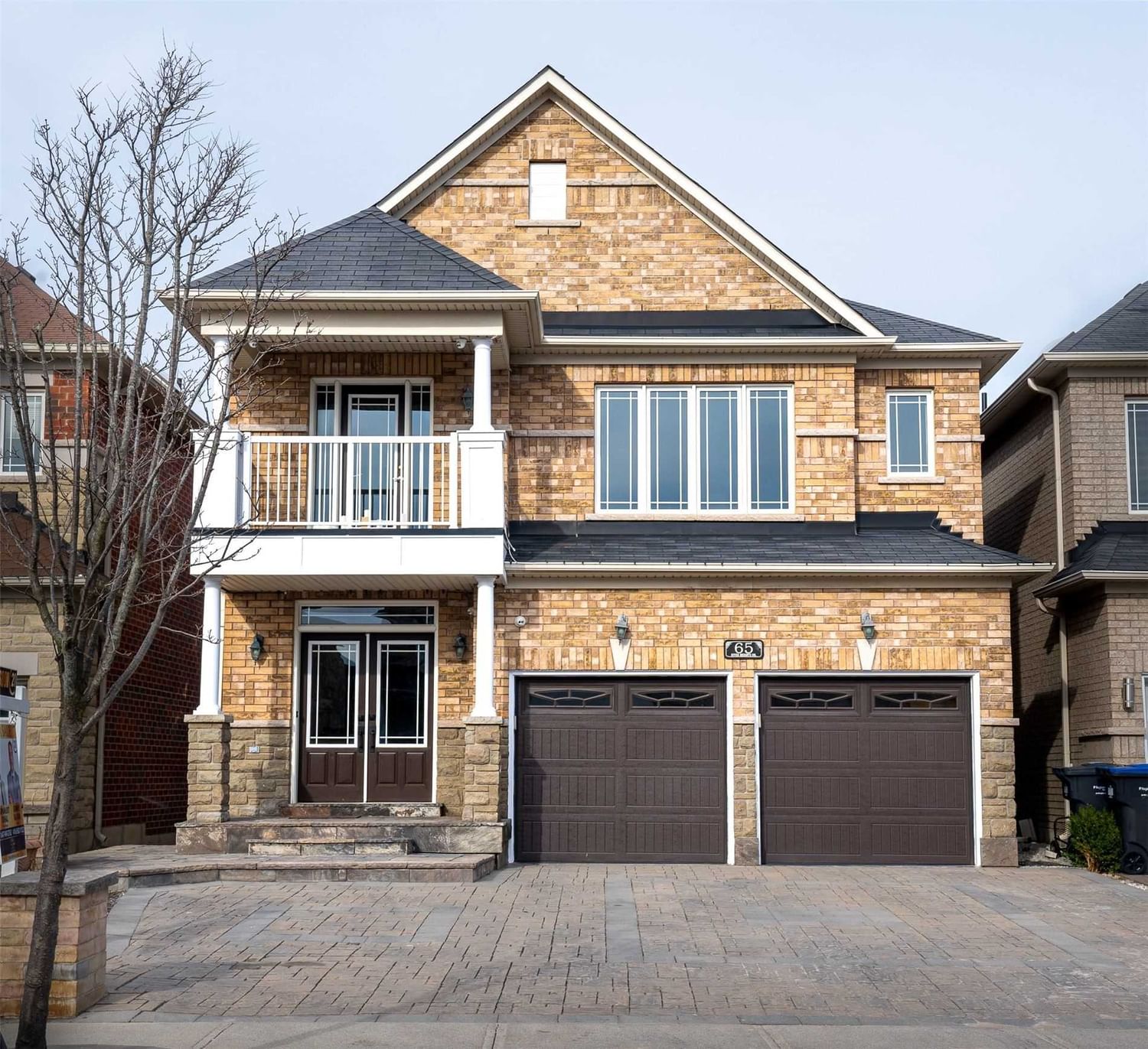$1,449,000
$*,***,***
4-Bed
4-Bath
3000-3500 Sq. ft
Listed on 4/20/23
Listed by CENTURY 21 ROYALTORS REALTY INC., BROKERAGE
Look No Further!! Welcome To This Freshly Renovated Fully Detached Home In Prime Castlemore Area. This Charming House Offers Double Door Entry & Nice Family Rooms On The Main Floor With Hardwood Flooring, Gas Fireplace And W/O To Yard. Brand New Modern Kitchen With Quartz Countertops (2023), New Tiles. Open Concept With Living & Dining Area, Offers 4 Bedroom & 4 Bathrooms, Approximately 3200 Sq. Ft. Above Ground. 2nd Floor Boasts 4 Bright & Spacious Bedrooms With Prim Bedroom Offering 4 Pc Ensuite & Large Windows. Interlocking All Around, Unfinished Walk-Out Basement & Ravine Lot.. A Beautiful Opportunity For Anyone!!!
All Elfs, All Appliances: Stove, Fridge, Washer & Dryer, Dishwasher.
To view this property's sale price history please sign in or register
| List Date | List Price | Last Status | Sold Date | Sold Price | Days on Market |
|---|---|---|---|---|---|
| XXX | XXX | XXX | XXX | XXX | XXX |
W6039785
Detached, 2-Storey
3000-3500
9
4
4
2
Attached
6
6-15
Central Air
Sep Entrance, W/O
Y
Brick
Forced Air
Y
$7,235.78 (2022)
< .50 Acres
106.98x36.00 (Feet)
